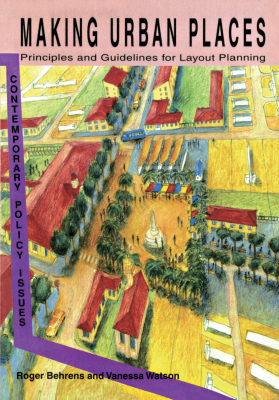Making urban places: Principles and guidelines for layout planning
Synopsis
In recent years there has been a growing consensus among town planners, and other involved professionals, that a change of approach is required. This shift has been fuelled by the demise of apartheid-based town planning and an acceptance that urban reconstruction and development is a priority. An important gap, however, has been the absence of an alternative concept of urban spatial organisation.
The intention of this book is to provide guidance to professionals involved in layout planning, by putting forward an approach which is significantly different from that which has prevailed in South Africa in recent decades. The authors stress the need for uniqueness in settlement formation and argue amongst other things, for pedestrian-oriented road geometries, integrated neighbourhoods, extroverted public facilities and an emphasis on the collective functions of services, instead of more conventional car-oriented road geometries, neighbourhood cells, introverted public facilities and an emphasis on residential service functions.
Chapters
-
Making urban placesPrinciples and guidelines for layout planning
Downloads



